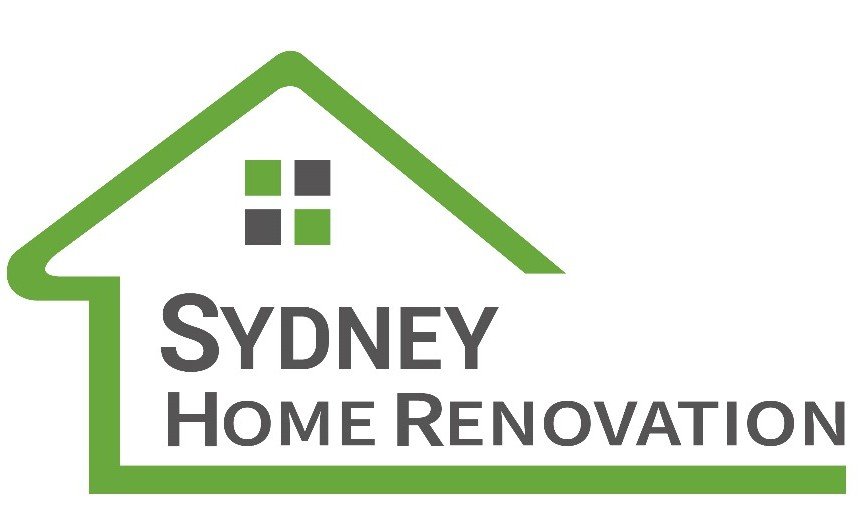Granny Flat Design & Builder Experts
Premier Homes Sydney
Fill-in your details below and we will get back to you within 30 minutes or less!
Custom Granny Flat Builders for Modern Aussie Living
Welcome to Premier Homes Victoria, where we turn that underused patch of backyard into something your in-laws, teens, guests, or Airbnb guests will actually want to stay in. Whether you’re dreaming of a luxe retreat or a no-fuss self-contained space, our 2 bedroom granny flat designs combine clever layouts, stunning finishes, and practical solutions (because we all know nan doesn’t want to walk five metres to the loo).
We’re your go-to team for granny flat design and construction in Victoria, with years of experience creating smart secondary dwellings that add genuine value to your property, and your lifestyle.
Why Build a Granny Flat in Victoria?
Because flexibility is the name of the game, and a second dwelling is like the Swiss army knife of real estate. Here’s why our clients love granny flats:
🏠 Multigenerational living
Keep your family close but not too close.
💸 Rental income
Generate extra cash without buying a new property.
🧠 Futureproofing
Create living spaces for aging parents or future carers.
📈 Property value boost
A well-designed two bedroom granny flat can seriously increase resale value.
Whether you’re planning to accommodate a growing family, set up a home office, create a teen retreat, or cash in with an Airbnb or full-time rental, our team will help you craft a smart space using tailored homes designs that fit your lifestyle and look brilliant while doing it.
Our Granny Flat Design Services
No cookie-cutter sheds here. Our process is fully customised, and we’re not just about putting walls around a box.
🔹 Custom Design
We work with you to plan a layout that fits your block, budget, and lifestyle. Think:
- 1 to 3-bedroom layouts
- Open-plan living/kitchen spaces
- Ensuite bathrooms
- Study nooks or workspaces
- Alfresco or patio areas
Got a narrow block? Sloping land? Weird angles? No worries, we’ve designed around it all.
🔹 Council Approvals & Permits
We handle the headache-inducing red tape so you don’t have to. That includes:
- Navigating local zoning and building codes
- Submitting development applications (DAs)
- Liaising with council and certifiers
You just say yes to the design, and we handle the paperwork.
🔹 Full Build Management
From site prep to handover, our expert contractors and tradies handle it all. We coordinate:
- Excavation and foundations
- Framing, roofing, and cladding
- Plumbing and electrical (no dodgy work here!)
- Kitchens, water closets, storage, and finishes
- Energy-efficient heating/cooling systems
Your job? Relax and wait for the keys
What Makes Us Victoria’s Trusted Granny Flat Builders?
We’re not some faceless building company trying to upsell you a mansion. We specialise in secondary cottage, and we know what actually works for the Victorian lifestyle.
Here’s why our clients rave about us:
✅ Local Experts
We’re born and bred Victorian builders, so we know how to handle Victorian councils, Victorian weather, and Victorian heritage overlays. Plus, we know which materials work best for longevity and climate.
✅ Fully Licensed & Insured
No cowboys here. We’re qualified, insured, and up to date on all building regulations.
✅ Fixed-Price Quotes
Surprises are fun at birthdays, not on invoices. We give you a fixed, itemised quote, including plumbing, appliances, fit-outs, and finishes.
✅ Fast Turnaround
Most granny flats are ready within 12–16 weeks, depending on design and council timelines. We keep you updated at every stage.
✅ Award-Winning Designs
Okay, we’re going to name-drop: our team has been recognised for innovative space-saving layouts and energy-efficient builds that don’t compromise on style.
Popular Granny Flat Styles
You’ve got options, and we’ve got the expertise to bring them to life. Some popular picks:
1. Studio Escape
Perfect for home offices, short-term rentals, or creative spaces. Open layout, compact kitchenette, full toilet. Minimal footprint, maximum versatility.
2. One-Bedroom Wonder
Great for single renters, elderly parents, or young adults still living at home (ahem, rent-free). Includes full kitchen, living area, and private bedroom.
3. Two-Bedroom Comfort
Perfect for long-term guests, Airbnb, or small families. Multiple layout options, spacious living, and great for resale value.
4. Luxury Retreat
Walk-in robe, freestanding tub, French doors to a private deck? Why not. Create a next-level retreat with all the bells and whistles.
💰 Budgeting & Granny Flat Costs
Let’s talk turkey—and by turkey, we mean how much it costs to add serious value to your backyard. The cost of building a granny flat can vary depending on your block’s slope, soil condition, access, preferred layout, and level of finish. But don’t worry—we don’t do vague ballparks. Here’s a realistic starting point:
- Studio Granny Flat – From $95,000+
- 1-Bedroom Granny Flat – From $115,000+
- 2-Bedroom Granny Flat – From $135,000+
And yes, that’s for a turnkey build, you get the keys, and it’s move-in ready. No half-finished shell or surprise add-ons down the track.
What’s Included in Our All-Inclusive Quotes?
When we say all-inclusive, we mean everything you need to get your granny flat built, finished, and functioning. Here’s what we cover:
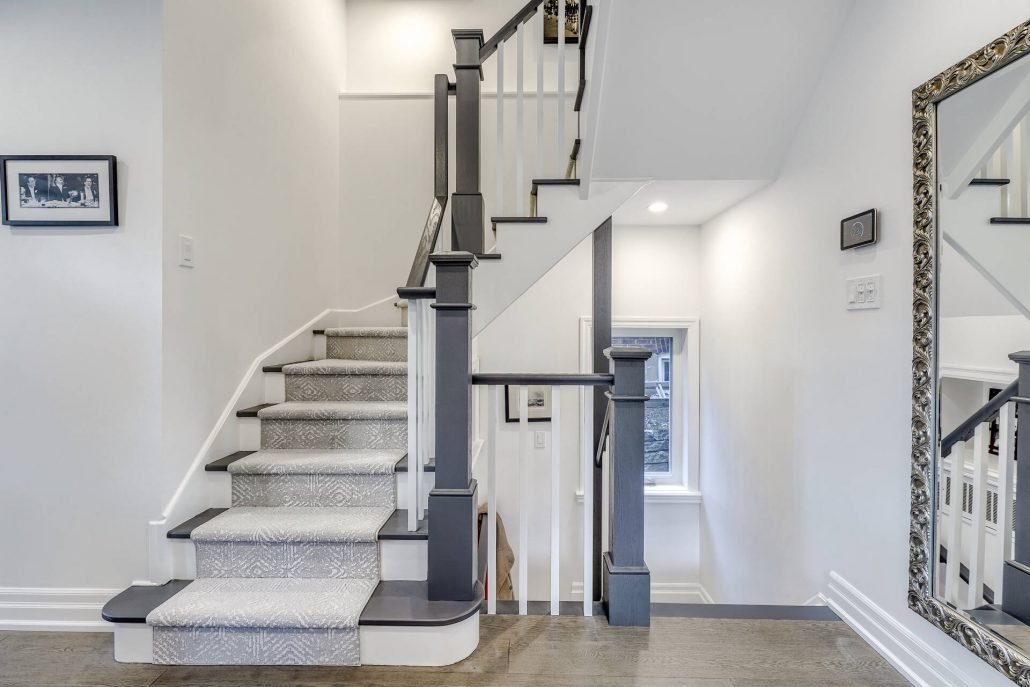
🏗️ Site Preparation
We start from the ground up, literally. Site prep includes clearing vegetation, minor demolition (if needed), levelling the land, and ensuring access for equipment and trades. We also manage any necessary soil testing and foundational adjustments (like piering or slab preparation) to ensure a stable, durable build. It’s not the glamorous part of the process, but it’s critical for long-term structural integrity.
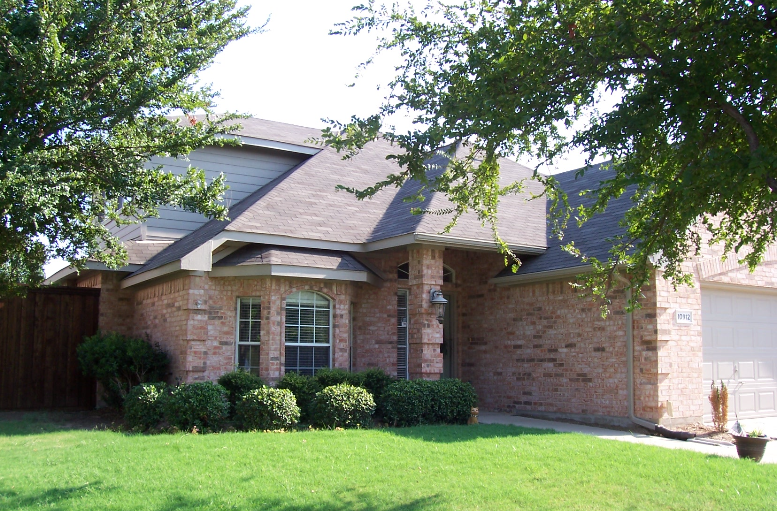
🔧 Appliances and Fixtures
Yep, our pricing includes essential kitchen and laundry appliances so you’re not left cooking on a camping stove. Typically included:
- Oven and cooktop combo
- Rangehood
- Laundry tub
- Bathroom fixtures (vanity, shower, toilet, etc.)
- Sink and mixer taps
We use known, reliable brands, and if you want to upgrade, we’ll work that into your design and quote. No stress.
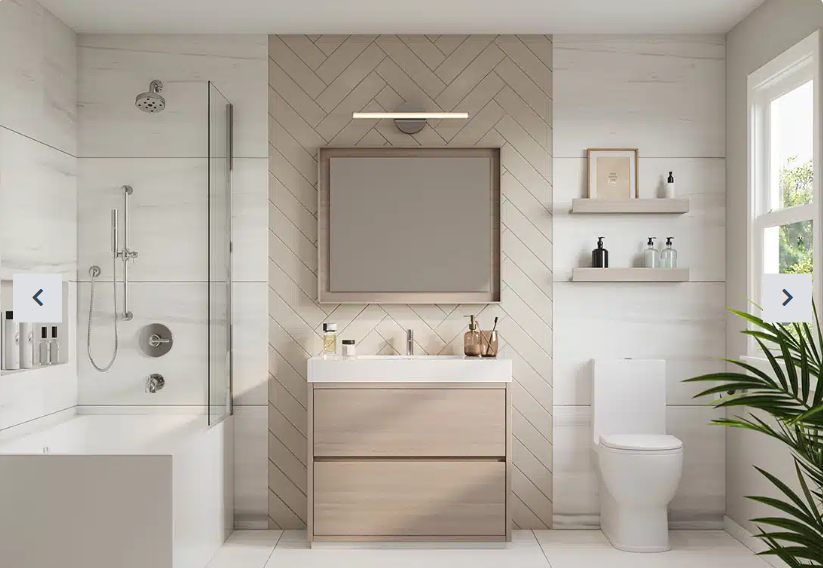
🧱 Materials and Labour
From the timber in the frame to the roof tiles, cladding, insulation, and everything in between, our quotes include high-quality materials sourced from trusted Australian suppliers. Labour covers all skilled trades needed: carpenters, concreters, roofers, and everyone who helps get your granny flat from plan to completion. No shortcuts. No shoddy finishes. Just honest work and durable materials that hold up to Aussie weather.
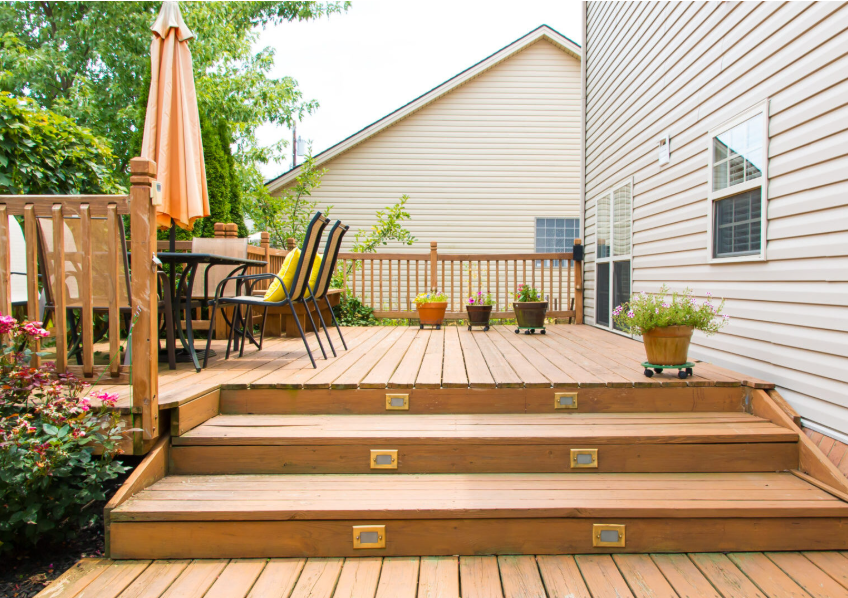
💧 Waterproofing
This is the part that makes bathrooms and laundries future-proof, literally. We follow strict Australian Building Codes to ensure every wet area is professionally waterproofed. Showers, walls, floors, and corners get the treatment so you don’t end up with water sneaking into places it shouldn’t. It’s not just about compliance, it’s about protecting your investment for the long haul
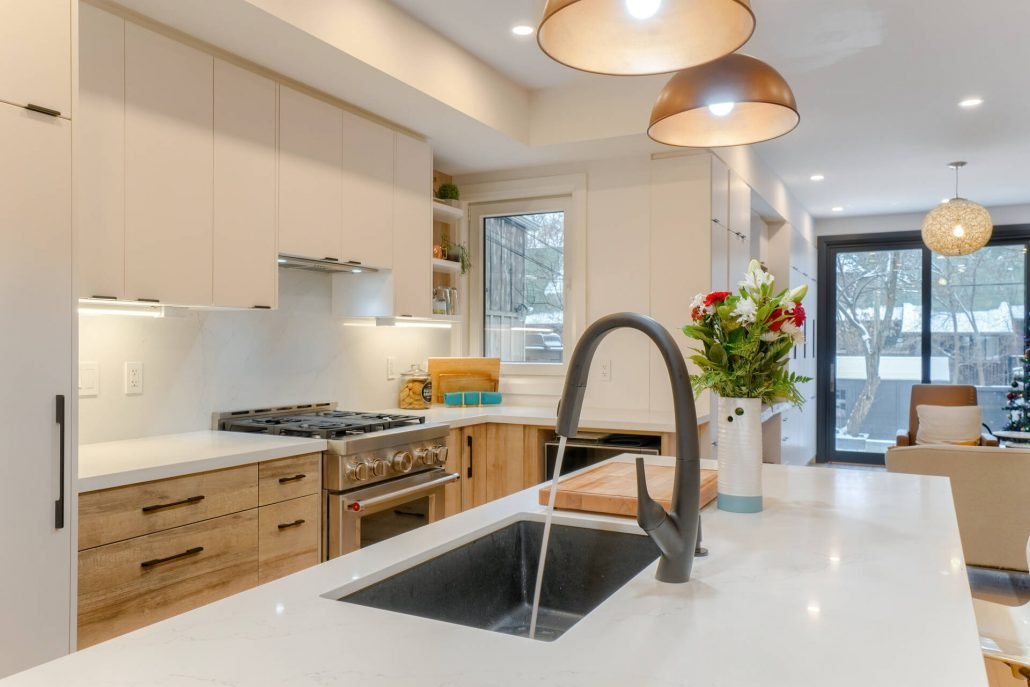
🎨 Interior Finishes
AWe believe small spaces deserve big style. That means:
- Premium vinyl, laminate or tile flooring
- Freshly painted walls and ceilings
- Skirting boards, cornices, and door hardware
- Built-in robes (if you want ‘em)
- Designer lighting and electrical switchgear
Every detail is selected with functionality and flow in mind, so the space feels bigger and brighter than it is.
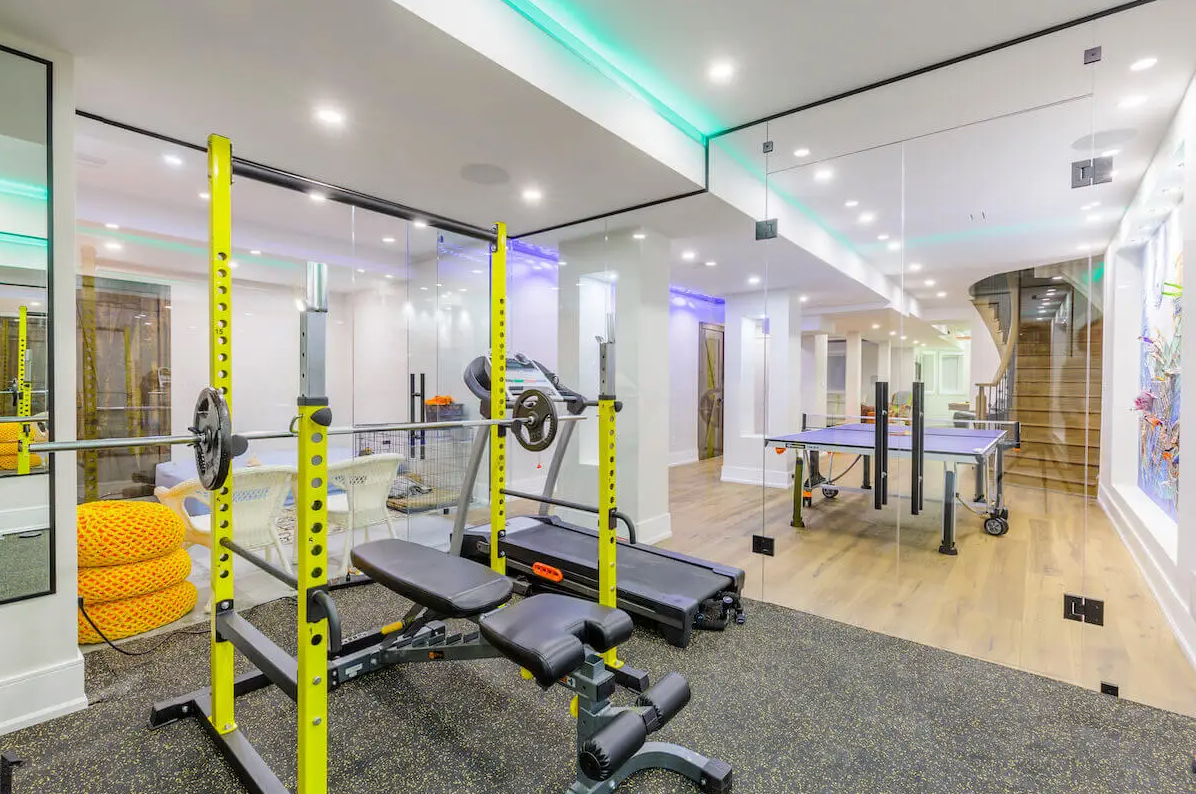
🚿 Plumbing and Electrical
We handle every connection and installation, from water lines and drainage to wiring, power points, and lighting. That includes:
- Connection to existing sewer and water systems
- Hot water system installation (usually electric or gas)
- Smart meter or sub-meter installation
- Lighting fixtures, ceiling fans, smoke alarms, and exhausts
- NBN readiness (if you want it wired in)
Everything is done by licensed professionals and tested for safety and compliance before handover.
TL;DR: You’re Covered.
When we say “all-inclusive”, we mean it. You won’t be chasing down electricians or trying to figure out why your shower doesn’t drain properly. From clearing the block to turning on the lights, Premier Homes Victoria handles it all, professionally, transparently, and with your budget in mind.
Ready to start planning? Let’s chat and tailor a quote to your dream granny flat.
No surprise costs halfway through your build, we pinky swear.
Expert Highlights, Tips & Hacks
🎯 “Start with purpose, who will use the flat, and how? That’ll shape every design decision.”
Lucas Navarro, Lead Designer
🛠️ “Build for comfort and compliance. Granny flats aren’t a loophole, they’re a smart, legal way to add value.”
Tanya Briggs, Site Supervisor
📐 Tip: Consider dual-access entrances for rentals or guests, privacy is golden.
🧱 Hack: Raised foundation slabs can help with drainage on sloped blocks and reduce future maintenance.
🔌 Secret: Don’t skimp on lighting! Natural light + thoughtful LED placement = huge space perception boost.
.
Book a Free Consultation
Thinking about building a granny flat but not sure where to start? Or worried your backyard might be too small, too steep, or too weirdly shaped?
Don’t worry, we’ve seen it all. Let’s talk!
📞 Call us at [your number]
📍 Visit our showroom in Victoria
📝 Or book a free site assessment right here
Frequently Asked Questions
Do I need council approval for a granny flat in Sydney?
Most of the time, yes. But don’t stress, we handle all the approvals and know exactly what your local council is looking for.
Can I rent it out legally?
Yes! As long as it complies with state laws and is approved as a secondary dwelling, you can rent it out to tenants or list it on Airbnb.
How long does it take?
Typically 12–16 weeks after approvals. Timing can vary based on site conditions and build complexity.
Can I customise the finishes and materials?
100%. From the colour of your cabinetry to the flooring and tapware, we tailor it all to your style.
